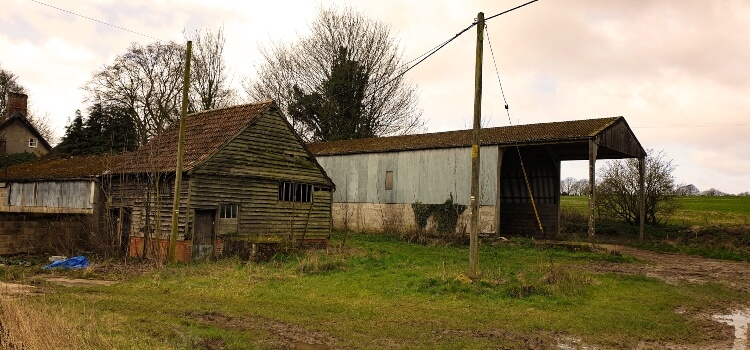Maximising land value after a Class Q application
Permission awarded for two high-quality dwellings on former agricultural land

The Brief
Our clients approached us after purchasing an agricultural site comprising two barns. The site had planning permission to change the use of the agricultural land to residential through two separate planning permissions. One barn had extant planning permission to be converted into a residential dwelling under the provisions of Article 3 and Schedule 2, Part 3, Class Q of the Town and Country Planning (General Permitted Development) Order. The other had planning permission to be converted into a dwelling through a full planning application.
We were instructed to help maximise the value of the site. Whilst the site benefitted from the two planning permissions, the existing barn conversions resulted in a constrained development, which meant that the approved dwellings had poor outlooks, layouts and gardens. Furthermore, by the very nature of the agricultural barns, the cost of the conversions was high and would not have provided a satisfactory return for the client.
Our Solution
We recommended that the client propose two high quality and purpose-built dwellings instead of the contrived barn conversions. Whilst the agricultural site was positioned within open countryside where a planning application for new houses would normally be refused, we have a wealth of knowledge and expertise of various appeal decisions, court cases and precedents to show that the principle of development is in fact acceptable. The existing permissions on site represent a genuine fall-back position, which means that the replacement of the barn conversions with a new development should be approved, subject to other material considerations.
These arguments were presented in our Planning Statement, along with a Landscape Assessment. To ensure that there would be no impacts on the surrounding landscape over and above the barn conversions, we walked the surrounding public rights of way and up nearby scheduled monuments, taking photographs and assessing the impact of the proposed development. These photographs were presented in the Planning Statement, demonstrating that there would not be any greater landscape or visual effects.
In terms of other material considerations, the site was also located adjacent to a Listed Building. The barns were historically associated with the listed farmhouse and therefore, we provided advice as to the design and positioning of the proposed development so that the application would not raise any objections from the Conservation Officer.
Our arguments, incorporating diagrams, photographs and precedents, were presented in a comprehensive Planning Statement that supported the full planning application.
Project Success
Despite initial concerns from the Council regarding the principle of development, the Planning Officer accepted our arguments and the planning application was approved. The client has successfully increased the value of his site by introducing two high-quality dwellings on former agricultural land.

